Rockin’ the Ranch: The Geology of Highlands Ranch Mansion
Take a stroll around the Highlands Ranch Mansion in the daylight and it’s easy to see that the mansion’s exterior is primary made of stone. It’s also easy to see that there are many different types of stone that make up the mansion today.
From 2010 to 2012, Jeff Case of the Highlands Ranch Metro District led the renovation of the historic Highlands Ranch Mansion. Looking at the different types of stone at the mansion, Case noted, “You can physically see a map of how the house was expanded – sometimes brought down and sometimes expanded by the owners – and patterns in the way the mortar was done and the way the structure was put together.”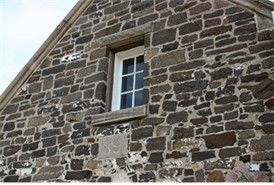
The original 1891 farmhouse – Rotherwood – was built by Samuel Allen Long of dense fieldstone. Much of this rough ironwood stone of the original structure is still visible today. Above the original doorway – to the left of the main entrance – the farm’s name is etched in the wall. This was one of many discoveries made during the renovation project. Now, a clear cover keeps it visible while protecting it from the elements.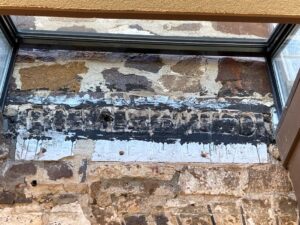
Speaking of the discoveries made during the renovation project, Jeff said “It’s been a great lesson for us, because it really helps us understand more about how this building evolved.”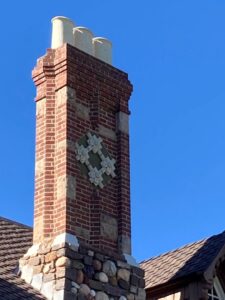
Each of the successive owners of what is now the Highlands Ranch Mansion made their mark on the building by adding to and enhancing the home. The quarried stone on the castle section of the mansion was originally thought to be local Rhyolite, but is Turkey Creek sandstone from near Pueblo, Colorado.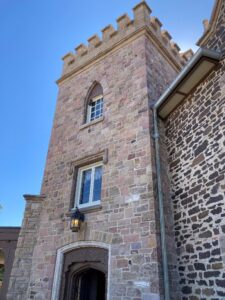
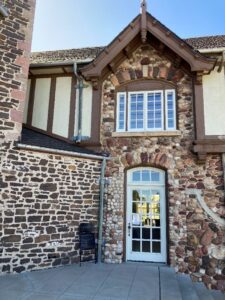 A significant section of the mansion and the remaining stone fences is made of local river rock. Builders often used materials that were readily available and these could have been gathered from the ranch land itself or the nearby Platte River.
A significant section of the mansion and the remaining stone fences is made of local river rock. Builders often used materials that were readily available and these could have been gathered from the ranch land itself or the nearby Platte River.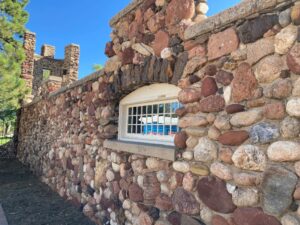
One striking addition to the mansion exterior incorporates native petrified wood. These large pieces of petrified wood are visually interesting and a sharp contrast to the classic lines of the adjacent quarried stone and river rocks. They can easily be found in the mansion front large patio and the side walls between the house and the bowling alley building. A large deposit of petrified wood is found nearby on Cherokee Castle grounds, and also incorporated in the Cherokee Castle exterior walls.
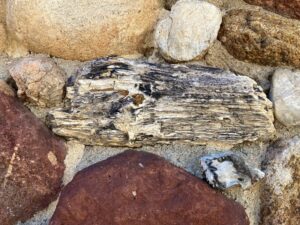
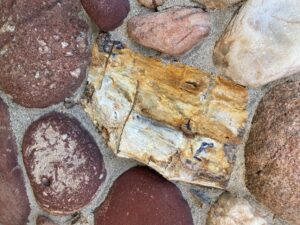 Over the course of the two-year renovation project, the team worked to identify the evolution of the mansion through the traces of previous structures and changes in building materials and designs. The geological record provided a lot of historical clues since, as Case explains, “The stone doesn’t lie.”
Over the course of the two-year renovation project, the team worked to identify the evolution of the mansion through the traces of previous structures and changes in building materials and designs. The geological record provided a lot of historical clues since, as Case explains, “The stone doesn’t lie.”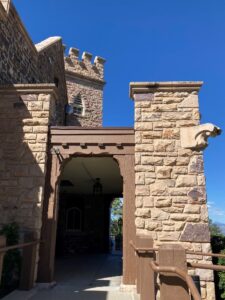
Today, the Highlands Ranch Mansion is a treasured resource used for both public and private events, including as many as 100 weddings a year! Owned and operated by the Highlands Ranch Metro District, it is the heart of our community.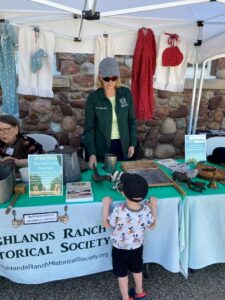
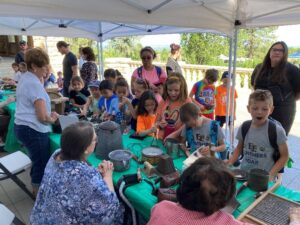 Discover more about the Highlands Ranch Mansion by watching the series of Highlands Ranch Historical Society videos featuring Jeff Case talking about the Highlands Ranch Mansion Renovation. Here is part 1 (of 4) videos.
Discover more about the Highlands Ranch Mansion by watching the series of Highlands Ranch Historical Society videos featuring Jeff Case talking about the Highlands Ranch Mansion Renovation. Here is part 1 (of 4) videos.
Written by Marian Robinson

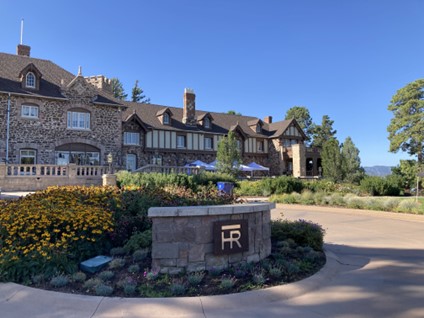
Recent Comments