“Images of America: Highlands Ranch”
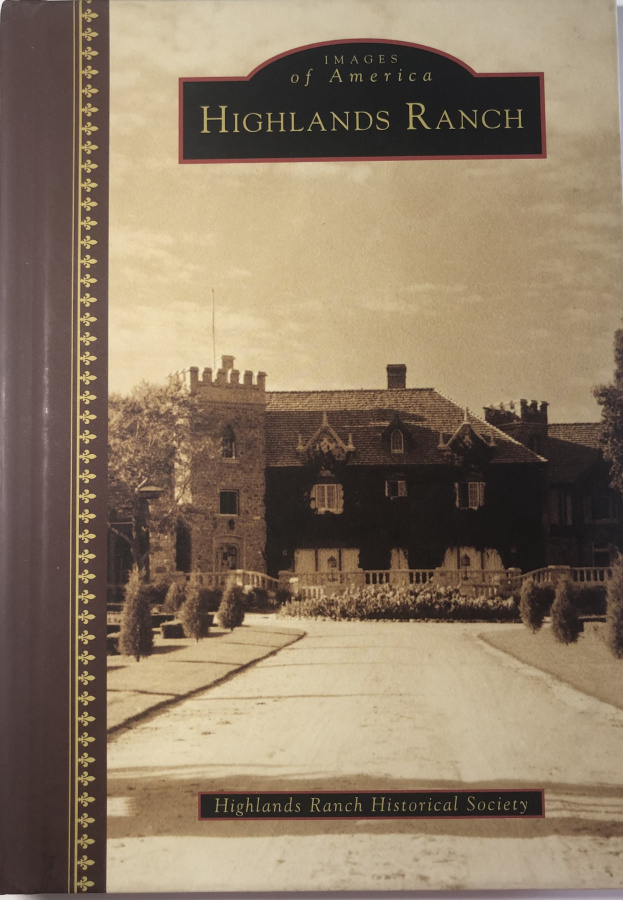
OUR OWN PUBLISHED BOOK OF HIGHLANDS RANCH!
Highlands Ranch grew from the Colorado plains through a series of settlements starting in 1859, with most homesteaders arriving in the 1880s. The homesteads were eventually unified into one grand ranch and mansion. The 1980s began the transformation from a ranch to a community when Mission Viejo started building a master planned community. Today, Shea Homes has almost completed the build out of the area. The people, businesses, and organizations of Highlands Ranch have come together to create an enjoyable community and lifestyle that around 100,000 people call home.
Available at all HRCA Recreation Centers, HRHS Monthly Program, and Tattered Cover Aspen Grove
$23 Members at Monthly Programs Only
$26 Non-Members
A Brief History of Highlands Ranch
Highlands Ranch, Colorado is a census designated place located at the northern edge of unincorporated Douglas County and at the southern edge of the Denver Metropolitan area, lying approximately 12 miles from Denver city center.
It is a master-planned community founded in 1981, with a population of approximately 100,000 people. Ideally located and close to transportation, Denver International Airport, and the Denver Tech Center, there are abundant commercial, residential, and recreational resources within minutes.
Even though the official beginning of modern-day Highlands Ranch was only 40 years ago, the history of the land and the people who settled here goes back much further. The rich stories of these people and events sets the stage for the current residents of today, fusing them with the past while still maintaining the enjoyment of the present and the hopefulness for a bright future. This then is the History of Highlands Ranch, Then and Now.
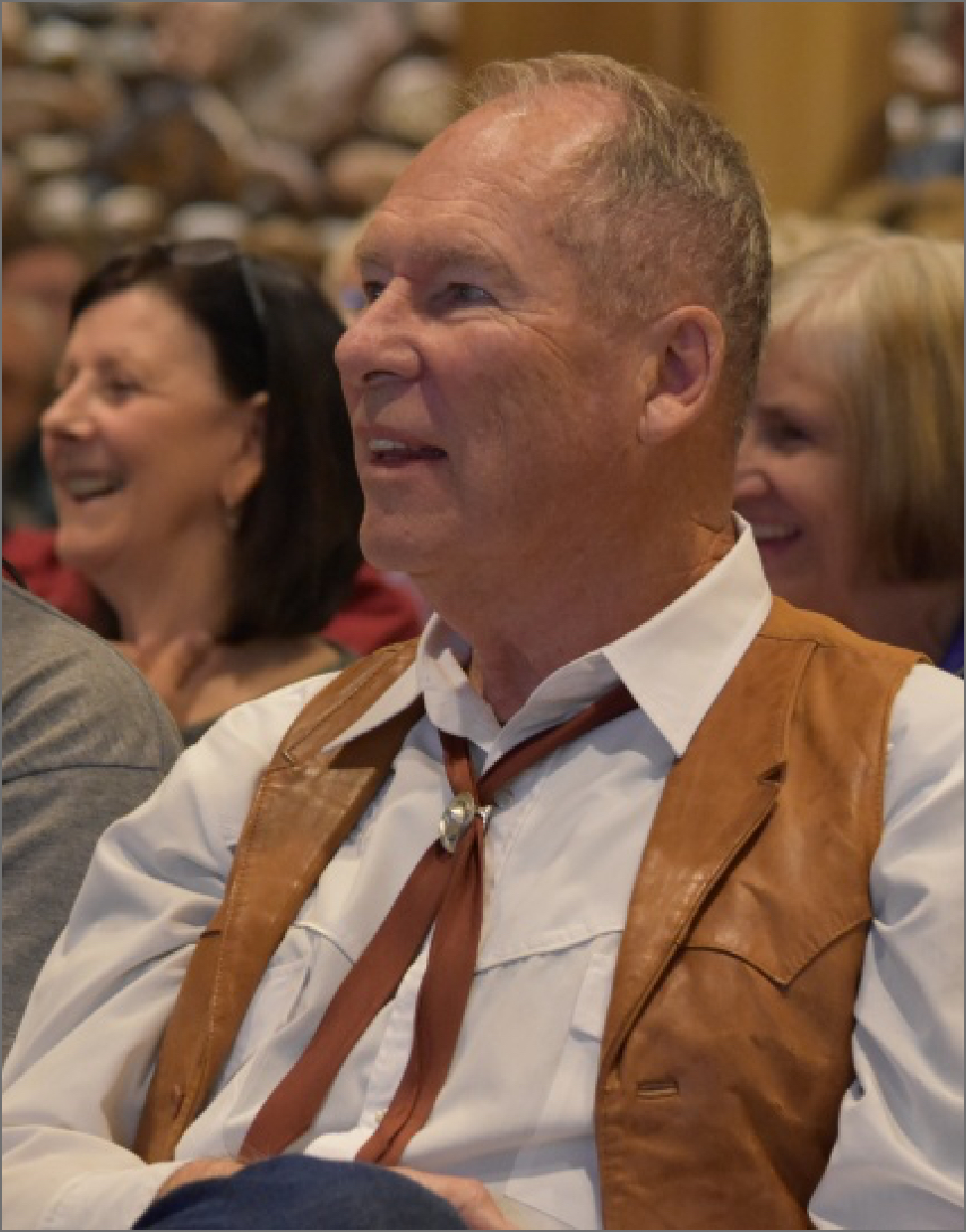
In the Beginning… DINOSAURS
By Norman Fox, former HR Historical Society Director. A very special thanks to Highlands Ranch Historical Society, Norman Fox, Wind Crest Retirement Community, Larry Schlupp of Historic Douglas County, and the Denver Museum of Nature & Science for this article and the associated photographs.
As some of you are aware, Highlands Ranch has made national headlines recently with the discovery of dinosaur bones on Wind Crest property here in Highlands Ranch. Wind Crest administration (Craig Erickson) is cooperating with the Museum of Nature and Science in developing and excavating the site as a true archaeological site.
The following is excerpted from an article published by the Museum of Nature & Science:


HIGHLANDS RANCH, Colo. ― May 20, 2019
The Denver Museum of Nature & Science (DMNS) is exploring a Highlands Ranch construction site where dinosaur fossils have been uncovered. The fossils were discovered near Wind Crest, …. A limb bone and several ribs from a horned dinosaur were the first fossils uncovered. Work will continue for the next several days to weeks at the secured construction site to determine the size of the bone bed.
“We are so grateful to Wind Crest and Brinkmann Constructors for allowing us the opportunity to evaluate this potentially important scientific find,” said George Sparks, president and CEO of the DMNS.
It’s always exciting to get a call about possible fossils, and I can’t wait to share more details as we continue to dig,” said Dr. Tyler Lyson, curator of vertebrate paleontology at the DMNS “Finds like this, while relatively rare, are a great reminder of how dynamic our planet is and how much more there is out there to discover.”
Lyson studies the evolution of dinosaurs and turtles and is particularly interested in what was occurring in the Rocky Mountain region 66 to 68 million years ago, which is the age of the rock layer where the fossils are embedded.
“On behalf of the residents and employees of Wind Crest, we are thrilled to be part of such an incredible scientific discovery,” said Craig Erickson, executive director of Wind Crest. “We appreciate the invaluable expertise of the DMNS and our partners at Erickson Living and Brinkmann Constructors as we work together on this exciting opportunity for all of us to learn more about our earth’s rich history.”
“This is a remarkable discovery that our team takes great pride in unearthing. We are grateful for the scientific expertise brought to this discovery by the DMNS and Wind Crest’s great generosity in sharing it,” said David Rahm, project director with Brinkmann Constructors.
Since the discovery occurred at an active construction site, Lyson and his team will work closely with Wind Crest and Brinkmann to safely explore the site and document the fossils. Construction will continue while the Museum team works to determine the number and type of fossils.
The story behind the discovery:

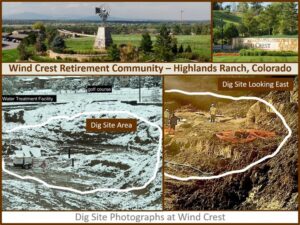
Brinkmann, the contractor, was excavating the site area to remove overburden and replace existing earth material with a better compacting material in preparation for constructing a new building in that area. To do this they excavated deep down, and consequently uncovered the find. The find is slightly east of the building site and hopefully will not affect the site itself. If it does, the team is confident that they can find a suitable work around to accomplish both goals.
Interestingly, because the bones are on private property, the owner “owns the bones”. Wind Crest has signed a fossil agreement with the DMNS to donate all the recovered artifacts free to the Museum, a great gesture in my opinion. Fortunately, as Wind Crest residents, we have access to view the site from nearby, but unfortunately, the public does not have access to the site.
The site is a difficult excavation. It was soon discovered they had not only unearthed the bones, but also uncovered flow of water that was interfering with their search. Consequently, sump pumps were installed to control the water and fast and furious work continued. By mid-June all the mined large bones (YELLOW shown in Triceratops image below) had been transported to the museum and are being cleaned, processed, and examined for species identification while work continued at the site to keep exploring and mining smaller bones.
but also uncovered flow of water that was interfering with their search. Consequently, sump pumps were installed to control the water and fast and furious work continued. By mid-June all the mined large bones (YELLOW shown in Triceratops image below) had been transported to the museum and are being cleaned, processed, and examined for species identification while work continued at the site to keep exploring and mining smaller bones.

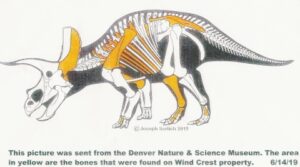
Behind the continued mining for bones was/is the search for a large piece of the frill, the bony protuberance behind the skull. If this can be found, it will put the bottom line on the identification of the species. Until then they can only come close.
Fast forward to late June. Work at the diggings has slowed considerably, but the frill has not been found. The work going on at the museum on the discovered artifacts has yielded that the find is probably a Triceratops, the more common of the species, but the tiny doubt still remains in the hope that they are wrong, and it is of a much rarer type.
 At the last interview with the Chief Fossil Preparer for the Museum Natalie Toth on about June 22, she wasn’t sure whether they would continue the dig and of this writing, July 6, that still appears to be the situation. I have been monitoring the site and it is cleaned up, and water sump system is still intact but have seen no other activity the last several days.
At the last interview with the Chief Fossil Preparer for the Museum Natalie Toth on about June 22, she wasn’t sure whether they would continue the dig and of this writing, July 6, that still appears to be the situation. I have been monitoring the site and it is cleaned up, and water sump system is still intact but have seen no other activity the last several days.
It isn’t often a Historical Society is plunked right in the middle of history being made. The Highlands Ranch Historical Society (HRHS) has set up a photo album on our website with photographs and links to various other sites to get much more information on the progress and activities on the archaeological site. We will continue to treat this happening as History in the Making until it is Past History.
The End of the Trail
…These End of the Trail following paragraphs were submitted by Norman Fox and added on July 17, 2019 to provide closure to the original story about the archaeological dig.
The trail of the Triceratops ended July 11th with the discovery of a large vertebrae from our bony friend. Digging continued for a few more days until the guideline criteria used by the archeologist said they were finished and should close-up shop.
Tyler Lyson the Denver Museum of Nature and Science curator of vertebrate paleontology said that the criteria for closing the excavation is “…dig one meter around the last unearthed fossil and, if no other fossils are found within that meter, it is unlikely any others will be discovered.”
The rest of the story will unfold over the next several months as workers at the museum meticulously clean, glue and examine the more than 60 pieces (estimated) recovered from the site over the past two months. Tiny grinders, glue, brushes, dental picks, etc. will be used to piece together the 68 million-year old animal and hopefully unearth a story. Those with a continuing interest in the progress and outcome can visit the Denver and observe the Fossil Preparers prepare the artifacts.
This has been an exciting two months in Douglas County and is now one more historical site to add to Highlands Ranch and Douglas County history.
The Further End of the Trail……
In the summer of 2020 we learned that three dinosaurs had been identified based upon bones from the site:
—one larger triceratops
—one smaller triceaitops
—one duck-billed dinosaur
Jamie Leary from CBS news put together an informative video update for the HRHS.
That video can be accessed HERE.
Fast Forward A Few Million Years .....Mammoths and More!
Lamb Spring and Chatfield Dam finds….
 Colombian Mammoth Skulls have been found at both Lamb Spring and the Chatfield Dam during excavations in the 1960’s. The Lamb Spring site has been studied by various groups including the Smithsonian Institutions. Both locations are only a few miles west from today’s Highlands Ranch, so it is plausible to conclude that these animals and native people would have roamed over a wide area, including stepping into what we now call the community of Highlands Ranch. Here are some photos from the Lamb Spring site as well as information signage.
Colombian Mammoth Skulls have been found at both Lamb Spring and the Chatfield Dam during excavations in the 1960’s. The Lamb Spring site has been studied by various groups including the Smithsonian Institutions. Both locations are only a few miles west from today’s Highlands Ranch, so it is plausible to conclude that these animals and native people would have roamed over a wide area, including stepping into what we now call the community of Highlands Ranch. Here are some photos from the Lamb Spring site as well as information signage.
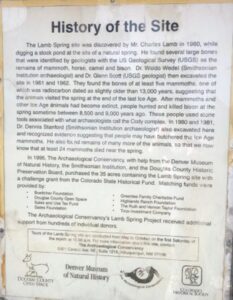
The Lamb Spring mammoths were slightly older than 13,000 years ago. The Chatfield mammoth skull was approximately 150,000 years old.
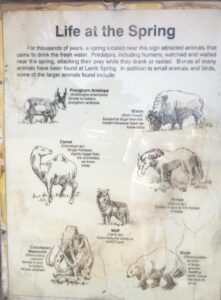
This is what the Lamb Spring site looks like today. The little hut houses the replica mammoth skull. The land depression is where the spring was and where the bones were found.
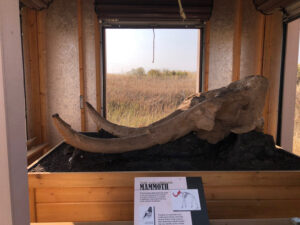

Major Significant Events in the Area
NATIVE AMERICANS: The events at Lamb Spring happened from about 13,000 years forward. A bison kill conducted by people from the Cody Complex occurred at the Spring around 8800 years ago. Native Americans moved through the area for many years but never set up permanent settlements. The Utes moved around this area in the 1500’s, migrating up from Southern California. Then, in the 1700’s the Comanche came in from the northern plains. The Cheyenne and Arapaho also moved through Highlands Ranch. There is no evidence of permanent settlement in Highlands Ranch.
EUROPEAN INFLUENCE: From the time of the earliest European settlements in the 16th and 17th centuries, eastern Colorado was part of the territory of French Louisiana, an administrative district of New France, France’s New World colonies. Louisiana essentially comprised most of the drainage basin of the Mississippi River and its tributaries. On the west, it bordered New Mexico, a province of New Spain, which included Spain’s colonies in Mexico and the rest of Western North America. After its defeat by Great Britain in the Seven Years War, France ceded all of Louisiana west of the Mississippi River to Spain in 1763 under terms of the Treaty of Paris. Spain governed Louisiana as a Spanish province with its capital in New Orleans.
In 1800, France and Spain were allied against Great Britain’s interests, though there was no open warfare at the time. That year, under the third Treaty of San Ildefonso, Spain ceded Louisiana back to France in return for land in Italy and other considerations. The transfer was kept a secret, and Spain continued to administer the territory. In 1803, France went to war with Great Britain, and First Consul Napoleon Bonaparte, fearing he might lose Louisiana to a British invasion, agreed to sell it to the United States for $15,000,000 in cash and debt cancellations. Thomas Jefferson negotiated this “Louisiana Purchase”. Spain formally ceded Louisiana back to France shortly before it was sold to the United States.
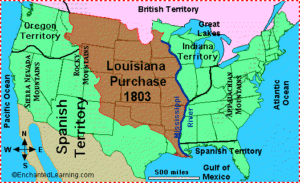
AMERICAN EXPLORERS, MOUNTAIN MEN, TRAILS, GOLD RUSH
Early explorers moved through the area setting up the original trails of travel in this region. The Highlands Ranch area is bordered on the west by the historic Santa Fe Trail between Denver and Santa Fe, New Mexico, which ran along modern day US 85, also known as Santa Fe Drive. Starting in the 1830s, various trails linked numerous trading posts and civilian forts to the plains and along the Front Range. Some of the most important trails crossed what became Douglas County. Among these were Trappers Trail, whose many branches followed West Plum Creek, East Plum Creek and Cherry Creek. Jimmy Camp Trail was named after mountain man Jimmy Daugherty and followed East Cherry Creek. The more heavily traveled Cherokee Trail followed West Cherry Creek and became a main thoroughfare for gold seekers in he later 1850s.
The Gold Rush of 1859 brought many people to and through the Douglas County area. In 1858 William Green Russell brought a group of family and friends to Colorado, found gold in Cherry Creek and Little Dry Creek, and for a while settled in Douglas County (Russellville). One hundred thousand “Fifty-niners” followed, many of them taking the Cherokee and Smoky Hill Trails through Douglas County.
COLORADO TERRITORY, THE HOMESTEAD ACT, AND COLORADO STATEHOOD
Congress created the Colorado Territory in 1861. Douglas County was one of the original 17 counties. Its boundaries stretched from the South Platte in the west to the Kansas border in the east. Named after Senator Stephen A. Douglas of Illinois, it included 5160 sq. miles and a population of 1000. Most early settlers engaged in agriculture–farms, cattle ranches, and sawmills. Life here was more difficult than originally advertised, thanks to grasshopper invasions, hailstorms, drought, the settlers’ lack of experience in such and climate, and frequent conflicts with Indians. New territorial roads and the historic Cherokee and Smoky Hill Trails cut through the county and accommodated stagecoach and freight lines, mail routes, and immigrant wagon trains.
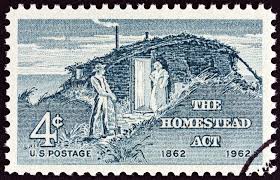
The Homestead Act of 1982, signed by President Abraham Lincoln, accelerated the settlement of the western territory by allowing adult heads of families to get free government land and laid a foundation for future growth. The Law enabled any U.S. Citizen or immigrant who planned to become a citizen, who was at least 21 years old, and the head of a household, to receive title free and clear to 160 acres of government land after living on it for 5 years, building a house, making certain improvements, and paying a small registration fee. Title could also be acquired after only 6 months residency, making trivial improvements, and paying $1.25 an acre. Additionally, much of the federal land went to speculators, cattlemen, miners, lumberman and railroads. There were many such first landowners (railroads) here in the Highlands Ranch area.
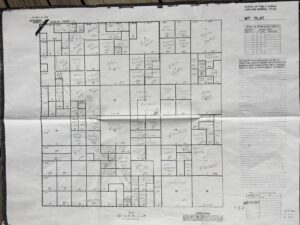
The majority of homesteads in the region sprouted in the 1880’s, with the west side of Highlands Ranch being checker-boarded with alternate sections being given to the railroads. Many of the ranchers who purchased smaller homesteads quickly found that Colorado’s dry climate required more lands. They sold their properties to their neighbors to create several larger ranches. Since the Homestead Act only allowed one limited-sized property per person, this prompted homesteaders to purchase adjacent lands under the names of wives, children, and extended family members to gain larger parcels. Farmers and cattle ranchers had to learn how to conserve water, use dry-land farming techniques, and experiment with new crops. The rugged people of Douglas County make the necessary adjustments and prospered.
On August 1, 1876 Colorado became the 38th state to join the Union. President Ulysses Grant signed the proclamation of statehood. This occurred 28 days after the Centennial of the United States (1776-1876). Thus Colorado became known as the “Centennial” state.
Early Landowners: By this time, settlement in the Highlands Ranch area was in full swing. Some of the early families and their properties are still evident today. These early families include the Grigs, Failings, Weltes, and Plews. Evidence of these properties still remain and are memorialized in Highlands Ranch as parks, streets or important sites. The Mansion also had its beginnings in the late 1880’s although it did not start out as a Mansion, but rather a simple stone farmhouse. Let’s examine these important properties, people, and events in our Highlands Ranch history.
References and Acknowledgements: History of Douglas County, In the Beginning, Historic Douglas County and Tim Weber
The Big Dry Creek Cheese Ranch (1879-1943)
Area Location: Highlands Ranch Northeast Corner
The Big Dry Creek Cheese Ranch is among the earliest properties to be established in what today is known as the northeast section of Highlands Ranch. The land was purchased for $700 in 1879 by Austrian immigrants and brothers-in-law Plaziduo (or Plagiqos per his grave headstone) Gassner and Johann Welte.
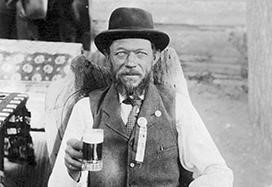
 The ranch started out as a modest 160 acres, which was originally homesteaded by Lafayette Suits as early as 1874, and eventually became a large sprawling 3300 acre compound, which enjoyed much success and fame in the area for its delicious cheese, well-run dairy farm operations, as well as the hospitality and frequent large parties and events.
The ranch started out as a modest 160 acres, which was originally homesteaded by Lafayette Suits as early as 1874, and eventually became a large sprawling 3300 acre compound, which enjoyed much success and fame in the area for its delicious cheese, well-run dairy farm operations, as well as the hospitality and frequent large parties and events.
The dairy ranch was widely known for its production of butter, full cream brick cheese and limburger cheese. The ranch was also recognized by the magazine Scientific Farmer in 1906 for its innovative dry land farming techniques, large and immaculate outbuildings, varied crops (including wertzl, alfalfa, corn) and orchard.
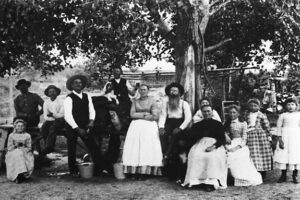
Johann and Theresia Welte and their daughter Emily lived at the Ranch, as did Plaziduo Gassner and his wife Mary and their two daughters. Theresia and Mary were sisters. Gassner died in 1889, and the ranch continued to prosper with Welte managing operations. Mary Gassner sold her portion to Johann Welte in 1905. The Weltes had two additional daughters, Ida and Mary. Various laborers and servants lived there as well. The Welte and Gassner families were enhanced by the 1900 marriage of Welte’s daughter Ida, to Phillip Renner, with Renner eventually becoming the primary face of the business side of the ranch, having purchased the farm from Welte in 1910.

The Big Dry Creek Cheese Ranch included a large 2 story farmhouse with full basement, 4 brick chimneys and modest gingerbread adornment on the eaves. It was built circa 1880-1890, and had an addition in 1940. Other buildings included a spacious barn, slaughterhouse, chicken coop, cheese production area, blacksmith shed, bunkhouse, small pond and windmill, as well as extensive gardens, orchard, and animal pastures. The property was nestled along the western bank of the Big Dry Creek. Boundaries were roughly today’s County Line Rd, Quebec, McArthur Ranch Road, and Colorado Blvd (then the Territorial Road).

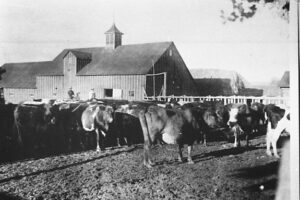
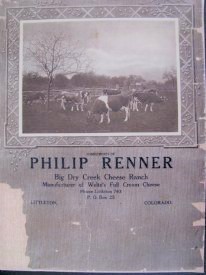 Like so many other area farms and ranches, the Depression years took a toll, as did the age of Welte and family. The Big Dry Creek Cheese Ranch ceased production around 1938 and was eventually sold to then-Mansion owner Lawrence Phipps in 1943. Many family members of the Weltes, Gassners, and Renners are buried in Littleton Cemetery. Theresia Welte died in 1920. Johann Welte died in 1927.
Like so many other area farms and ranches, the Depression years took a toll, as did the age of Welte and family. The Big Dry Creek Cheese Ranch ceased production around 1938 and was eventually sold to then-Mansion owner Lawrence Phipps in 1943. Many family members of the Weltes, Gassners, and Renners are buried in Littleton Cemetery. Theresia Welte died in 1920. Johann Welte died in 1927.
During the Phipps ownership, the ranch buildings and property were used by the Phipps Ranch hands, who referred to the general northeast area as the East Ranch and used the corrals for cattle branding. Acquired by Mission Viejo Company as part of the sale of Highlands Ranch in 1978, by then the Big Dry Creek Ranch had fallen into disrepair and had become a target of vandalism.
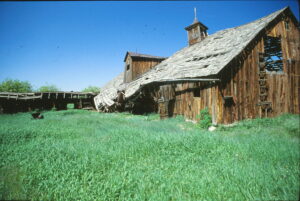
The house and buildings were eventually torn down and removed, so that today the only thing remaining is the land and the memories of cheese and happy days gone by. The Cheese Ranch Historic Park(link is external) is now operated as a Neighborhood Park by the Highlands Ranch Metro District. The Park consists of a lovely concrete and dirt walking path winding along and near the Big Dry Creek, as well as community gardens, large replica windmill, the original small fishing pond, and interpretive signs. The Park address is 9193 Sugarstone Cir.
Additionally there is a Big Dry Creek Park(link is external) just a bit south of the CHEESE Park. Address: 9898 Atherton Way, and this is also operated as a Neighborhood Park by the Highlands Ranch Metro District. Amenitites include
Basketball Court(s) BBQ Grills Drinking Fountain(s) Picnic Tables Playground Restrooms Sand Play Area Shelter/Pavilion
Sports Field(s) Water Features
Documents of Researched Data:
An Historical, Architectural, and Archeological Study of the Big Dry Creek Cheese Ranch,
by Richard F. Carrillo 1986
Douglas County Libraries, Archives and Local History, Biographical Files
Littleton Museum, Littleton CO
Highlands Ranch Metropolitan District
Pine Tree Ranch: The Story of the Underwood-Grigs Homestead (1878-1925)
Area Location- HRCA Backcountry, East of and bordering Grigs Rd.
Commonly known today as the Grigs Homestead, the 480-acre homestead property is located on the southeastern side of the Highlands Ranch Backcountry Wilderness of Douglas County, comprising all except the northwest quarter of section 30, range 67W, township 6S, southwest of Wildcat Mountain. The original 160-acre homestead act filing (enclosed in red dashes on the map of the Pine Tree Ranch plats graphic) was made by William Underwood in 1871, the same year he married Lorinda Palmer. Lorinda, born in Ashtabula County, Ohio on April 16, 1848, moved to Wisconsin with her family in 1854 and, in 1968, migrated with her family to Colorado. Shortly after the family’s arrival in Colorado, Lorinda began teaching at the first school in Littleton and did so until 1871 when she married William J. Underwood. Lorinda and William lived for seven years in the house that Underwood built in 1871 on the 160-acre homestead property.

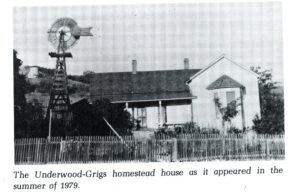
The marriage of William and Lorinda Underwood produced three children, Emma (September 18, 1871), Martha “Mattie” Pearl (August 16, 1876) and William Jr. “Willie” who died during infancy. The marriage dissolved after “Willie’s” death when Lorinda filed for divorce which was decreed as final on October 3, 1878. On December 13, 1878, Lorinda married Layfette Grigs, the son of neighboring homesteaders John W. and Ann E. Grigs, who had settled in the northwestern area of the Backcountry Wildness area after migrating the family from Missouri.
Layfette Grigs was fifteen years old when the Grigs family moved to Colorado in 1864. 1864 was a time of heavy gold mining growth in the Central City and Black Hawk areas of Gilpin County. “Lafe,” as he was known by his friends and family, went to work as a cowpuncher helping to supply beef to the hungry miners and Central City residents. Lafe was good with livestock and found the work quite satisfying, seeding in Lafe’s mind that someday he would start his own ranch. After his cow-wrangling days in Gilpin County, Lafe spent some time in the 1870s as a contemporary of William F. Cody (“Buffalo Bill”), working at supplying buffalo meat to the Kansas Pacific Railroad for the railroad’s track building workers. At the completion of his wild buffalo work with the railroad, Lafe served for a short time as the government agent for the Southern Mountain Utes, after which deciding it was time start a homestead of his own.
Lafe had known Lorinda from the Palmers living in the Wildcat Mountain area, and after Lorinda’s divorce, Lorinda and Lafe decided to marry and live on the Underwood homestead that was now Lorinda’s after the divorce. They named their property the Pine Tree Ranch. In 1891, Lorinda transferred the Underwood homestead listing to Lafe’s name, and in 1892, Lafe purchased an adjacent, additional quarter section of land from the Atchison Topeka and Santa Fe railroad (enclosed in purple dashes on the Pine Tree Ranch plats graphic). In 1911, Lafe and Lorinda added the final 160 acres to the ranch using the claiming rights of the Homestead Timber Act (enclosed in green dashes on the Pine Tree Ranch plats graphic), thus achieving the total 480-acre land area of the Pine Tree Ranch property.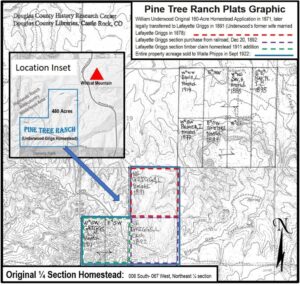

Layfette and Lorinda had two children; born at Pine Tree Ranch: Lillie May, born on December 2, 1882 and Edgar Walter on August 8, 1891. Growing up on the ranch was filled with fun as well as a lot of work helping with daily chores associated with operating a cattle ranch and a sizable milking dairy cow operation. Both children attended school in a one room schoolhouse located at the northwest corner of the ranch. Lillie became an active pony racer at the Douglas County Fair early in her teenage years and Edgar loved school when he was not milking and helping out with the dairy work on the ranch. Lillie left home for marriage to Arthur Hosack, a brakeman for the Moffat Railroad when she was in her late teens. Lillie’s husband was killed in 1910 by a runaway train and she later remarried Mathew Davis. Lillie died on November 1, 1953.
After a couple of years in the one room school, Edgar went to Denver public schools and graduated with a diploma from West High School. Edgar taught school at the German-speaking school in Lake Gulch before doing a short hitch in World War I. After the war, Edgar taught in Palmer Lake and Elbert County and began building a stellar life in education, receiving a master’s degree in education from New York’s Columbia University in 1932 and returning to Denver to teach in South High School until his retirement in 1944. After his retirement, Edgar finished his career in education by teaching at Colorado University for six years.
The Grigs cattle ranch was a broad livestock operation. The beef cattle portion of the operation was primarily nurtured by native grasses on an open range grazing in what is now the eastern side of Backcountry Wilderness area. The Grigs’ shorthorn beef cattle herd generally averaged between two to four dozen head. Lafe also had a couple of “sideline” businesses, that, workwise, took most of his time of the ranch’s operation. The main “sideline” business was a milking dairy business consisting of 50 to 80 cows! Keeping-up with the milking and the hauling of cream by wagon to Sedalia for rail shipment to Denver was almost a full-time job for both Lafe and son Edgar. Although jokingly referenced by Lafe as a “sideline,” the dairy operation supplied a steady cash flow for the family. Lafe’s second “sideline” focus was wild mustangs that he kept in the corral north of the house. The size of the mustang remuda varied over time between 40 and 80 horses. Lafe trained most of the mustangs as wagon horses for both the family’s use and for selling by either individual request or public auction.
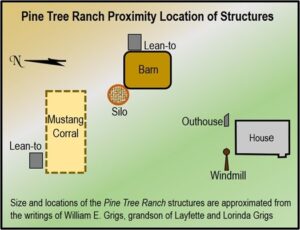
The structures on the property consisted of the five-room house, a milking barn, a couple of lean-to storage sheds for hay, grain and tack, a silo and a shallow-well windmill …the latter because several springs were prevalent throughout and adjacent to the ranch property. Remnants of the house and corral plus the silo foundation ring are the only items on the site currently remaining. The proximity of structures graphic is not to scale or geographically exact but prepared from the musings of William Edward Grigs, grandson of Layfette Grigs.
The Underwood-Grigs homestead house was lived in continuously from 1871 through 1924. None of the descending offspring of Layfette and Lorinda had an interest in taking over the Grigs ranching operation; consequently, Lafe and Lorinda sold the ranch to Waite Phipps in 1924 and moved to Denver, ending 46 years of living in their Pine Tree Ranch home. Layfette and Lorinda moved to their new Denver home at 213 Barnard Block (northeast corner of west 8th Avenue and south 11th Street) where they lived until their respective deaths, July 17, 1930, and May 21, 1931.
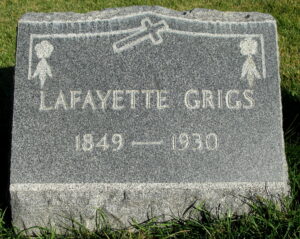
NOW photos of the property:
The property is located in the Back Country portion of Highlands Ranch. It is not accessible to the general public; it is only visited on special occasions when escorted to the grounds by Back Country staff. There are no current plans for the structures.

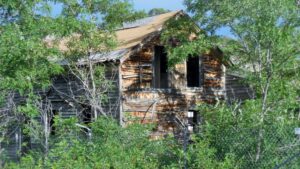
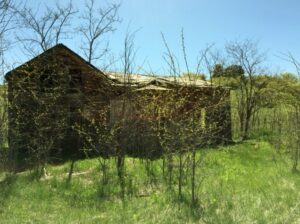
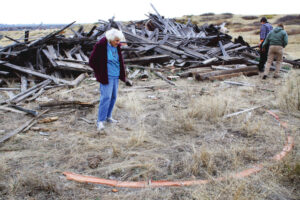
Norma Grigs was pleased to see what was left of the barn silo. “The silo did exist,” she said. “I knew I wasn’t dreaming!”
And the remnants of the clay tile silo
Norma Grigs, wife of William Grigs, Grandson of Lafayette and Lorinda Grigs, takes a trip down memory lane while visiting the Grigs property in 2015.
Click HERE(link is external) for the HR Herald article
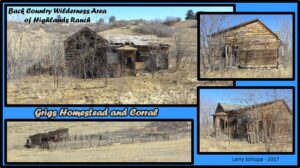
Written by Larry Schlupp, Historic Douglas County, Inc. January 2021
Reference Notes: The reference notes data below are not intended as part of the Pine Tree Ranch story; they are provided only to indicate from where the story information was sourced:
Documents of Researched Data:
BLM GLO Records, http://www.glorecords.blm.gov(link is external)
Grigs, William E., The Grigs Family, Our Heritage, People of Douglas County, Douglas County Historical Book Committee, Susan Meyer, Chairperson, pages 100-103.
Castle Rock Journal (1880 – 1900), Colorado Historic Newspapers
Record Journal (1922 – 1931), Colorado Historic Newspapers
Douglas County Libraries, Archives and Local History, Biographical Files
Colorado Brand Books (No registered cattle brand was found for William Underwood, John Grigs or Lafayette Grigs)
NOTE: In recorded documents, the surname of Grigs is spelled as both “Grigs” and “Griggs.” Based upon census and archived records of schools and writings of William Edward Grigs, the correct spelling of the surname is “Grigs.”
The Plews House – to the Fly'N B Ranch (1906-2004)
Area Location: Northwest Corner of Highlands Ranch
Matthew Plews was another early landowner in the northern Douglas County area. He was a talented horticulturalist, who worked as a master groundskeeper at Wolhurst, just to the west of today’s Santa Fe and C470. Plews built a home in 1906 for his family on land that today is a bit south of C470 and east of Santa Fe and Wind Crest.
This c.1910 picture of the Plews house shows the farm without the many trees that surround it today. Plews had large greenhouses and ran a thriving business in the Littleton area, as well as being very active socially and in the community. He was known as the “Johnny Appleseed” of Douglas and Arapahoe County and was even hired in 1922 to plant the trees at the Littleton Cemetery.
Plews Family 1906-1937
The original Plews house, greenhouses, outbuildings in 1915
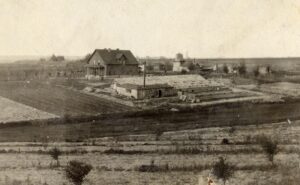

Matthew Plews when he was new to the area
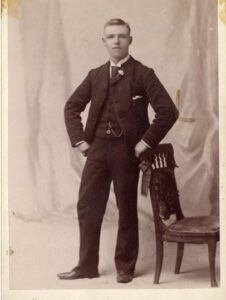
Plews Family
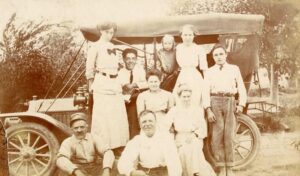
Plews sold the property in 1937 at the height of the Depression to Elizabeth Hamblin, mother-in-law of O.E. “Smiling Charlie” Stephens. Matthew Plews died in 1946 and is buried in Littleton Cemetery.

O.E. (Smiling Charlie) Stephens Family 1937-1944
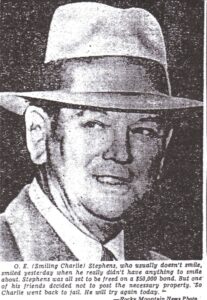
Ova E. “Smiling Charlie” Stephens was involved in that general area (Santa Fe and C-470) in a variety of criminal activities for many years. Illegal gambling, car bombing, tax evasion and running a brothel were among the various pursuits of Smiling Charlie. In 1937 Smiling Charlie was convicted of the car bombing of his partner Leo Barnes, along with the Smaldone brothers, and imprisoned at the State Penitentiary from 1939-1944. In 1944, soon after his release from prison the farm was sold and Smiling Charlie moved on to purchase the Wolhurst Mansion and turn it into a gambling mecca.
Fred and Marguerite Eberhardt Family 1944-1967
Fred and Marguerite Eberhardt were the new owners of this property. Eberhardt was a highly respected mechanical engineer and owned the successful Eberhardt-Denver company, which among other projects supplied gears for Hoover Dam, and other iron parts for conveyor belts, escalators, anti-aircraft guns and more. Their company motto was “More Horsepower for the Dollar”. The Eberhardt’s primarily utilized the ranch as a summer get-away for their large family.
Johnny Bowen and Family-The Fly’n B—The Last Individual Owners of the Property 1967-2004

The Eberhardt’s sold the property in 1967 to Gates Rubber Company, who immediately traded it to Johnny Bowen and Family, for property he owned at todays Broadway and County Line Rd. The Bowens had farmed and ranched in Arapahoe and Douglas County since 1907. They also operated a cattle ranch near Strasburg, and they used a small private airplane to commute between the two properties. They had a hanger and airstrip on the property. The Ranch was therefore named “The Fly’N B” Ranch.
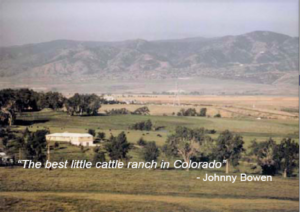
The Bowens had a large extended family, and they loved the ranch from the time of the 1967 purchase until they sold it to Erickson in 2004. By then, the C470 freeway was basically at their front door, and the area had changed dramatically. It was time to move on.
Excerpted from material written by Susan Trumble, Roxborough Historical Society and Susan Appleby, HR Mansion.
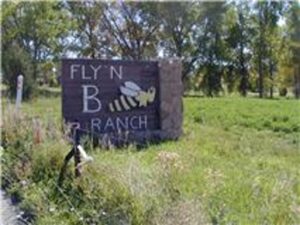
Original Fly’N B Ranch Sign
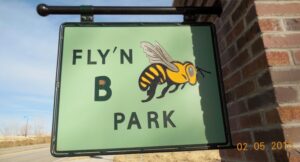
Modern Day Fly’N B Park and Plews House
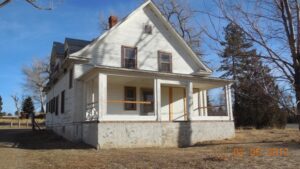
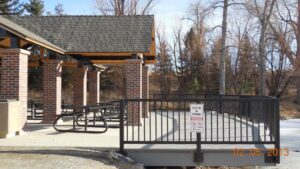
Erickson, the developer of the Wind Crest Retirement community immediately to the west of the current home, conveyed 5 acres of the property to the Highlands Ranch Metro District in 2006. The original Plews home was included. In 2010 the Fly’n B Park was opened.
Today the original Plews home stands facing west, with eyes from the past looking forward to the future uses. The building will likely be somewhat restored and remodeled to accommodate community events. The surrounding park has a fishing pond with pier, BBQ grills, large picnic shelter/pavilion area, restrooms, drinking fountain, electrical outlets, and is adjacent to the Highline Canal Trail.
The address of the Fly’N B Park is 2910 Plaza Dr. (link is external)Highlands Ranch, CO 80129(link is external)
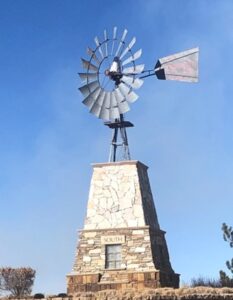

Erickson Wind Crest Property just to the West of the Fly’n B Park
The Highlands Ranch Mansion
The soul of Highlands Ranch began as a homestead with a small stone farmhouse by Samuel Allen Long, and that simple building has transformed over the years with several different and unique owners, into the beautiful 27,000 sq. foot Highlands Ranch Mansion of today, along with the 22,000 acres that is collectively known as Highlands Ranch. The owners were all rich and powerful men in their own right, who just happened to own and renovate and grow both the original building and the land. Follow along as we explore these 6 men and watch the Mansion transform into the jewel that it now is.
Highlands Ranch Mansion Owner: Samuel Allen Long (1884-1893)
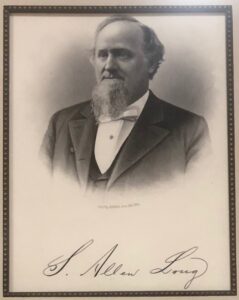
Our story begins when Samuel Allen Long decided to leave his home in Pittsburg, Pennsylvania and make his way to Denver, Colorado. After arriving in Denver in 1880, he began selling real estate in and around the city which was a very profitable business for him. He also got involved in politics, coal and gold mining, farming and livestock raising.
While in Pittsburg he had various occupations including blacksmith, member of the board for the B&O railroad, city council member, petroleum refining, lumber industry and politics.
In 1884 Mr. Long filed for a 40-acre homestead on the property, south of Denver in Douglas County, and in 1888 he added 2,000 acres. There he planted several orchards and introduced dry land farming which is the practice of deep plowing and irrigation by rainfall.
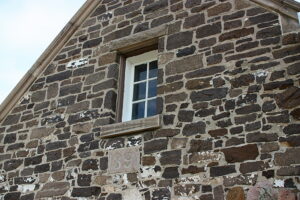
In 1891 he built the 30×50 stone farmhouse which was the start of our HR Mansion. He called his home ROTHERWOOD, after a boyhood farm. There is a carving with the date of 1891 high above the original entrance to the farmhouse. The structure was 1 1/2 stories with the bedrooms upstairs and the kitchen and living areas on main level.

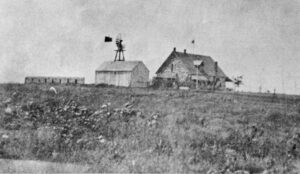
The name Rotherwood and his name is above the door and was discovered during the renovation which began in 2011. Before that time it was thought that the second owner had built that part of the mansion as well.
In 1892 he was involved in an unfortunate accident in downtown Denver by being thrown from his buggy by collision with a cable car. Mr. Long could no longer work and in 1893 the home was sold to real estate developers. He and his wife lived in the Ladies Relief Home in north Denver until his death in 1905.
He is buried in Fairmount Cemetery.
SANDY CHAMBERLIN, Highlands Ranch Historical Society and HR Mansion Docent NOVEMBER 2020
Highlands Ranch Mansion Owner: John W. Springer (1897-1913)
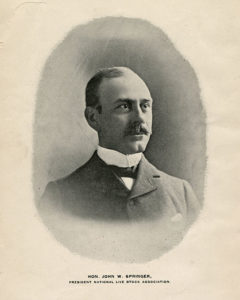
In 1897 John Springer an attorney, politician and banker from Illinois, purchased ROTHERWOOD plus many smaller farms and turned the properties into the 12,000-acre CROSS COUNTRY HORSE AND CATTLE RANCH. Using the farmhouse as a base for his castle , he added the east wing, the living room and upstairs bedrooms, billiards room, and the turret and also moved the front door to the living room, finishing the construction in 1910. At some time he also built a carriage house behind the castle where he kept his prized German Oldenburg coach Stallions and beautiful carriages. To the east side he built a one lane bowling alley .


Before coming to Colorado, John had gone to Texas where he met Colonel William Hughes who hired him to run his cattle operation. He also met Hugh’s daughter Eliza and became quite smitten. John & Eliza married and had a daughter, Annie Clifton. Eliza became ill with tuberculosis, and the doctors suggested moving to a drier climate, so the move to Colorado was made.
In collaboration with Charles F. Martin, in 1898 the National Live Stock Association was created with John Springer as the first president, a position he held until 1903. In 1904 John ran for the office of mayor of Denver, sadly losing to Robert Speer, who later named Speer Blvd in Denver. It is rumored that votes were “bought” by Mr. Speer.
Shortly after losing his bid to be mayor, his beloved wife Eliza passed away. A few years later while in St. Louis, Missouri, John met beautiful Isabel Patterson who was 20 years younger and a socialite. They soon married and he renamed his HR home CASTLE ISABEL in her honor. To promote their image as high society people, they rented a room at the Brown Palace Hotel. In 1911 there was a murder at the hotel involving two of Isabel’s suitors. John was extremely humiliated by the scandalous affair and 5 days after the trial was over he divorced Isabel. In 1913 he sold his ranch to his father-in-law, Colonel William Hughes.
The story about Isabel Springer and the murder was documented in the book Murder at the Brown Palace by Dick Kreck.

John died in 1945 and he and his third wife, Janette, are buried at the Littleton Cemetery.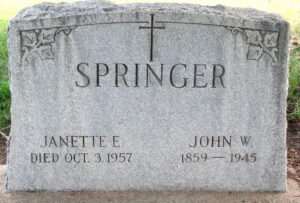
SANDY CHAMBERLIN, Highlands Ranch Historical Society and HR Mansion Docent NOVEMBER 2020
Highlands Ranch Mansion Owner: Colonel William E. Hughes & Annie Clifton Springer Hughes (1913-1920)
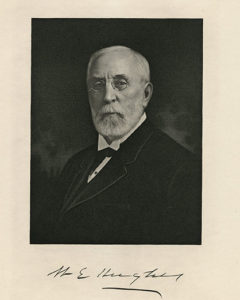
Colonel Hughes was a very successful attorney and also started the first bank in Dallas, Texas. He loved Texas and joined its military during the Civil War and was awarded the rank of Colonel. Colonel Hughes also
founded the Continental Land and Cattle Company, which grew to become one of the largest ranching conglomerates in the world.
When Hughes purchased the ranch from John Springer in 1913, he renamed it SUNLAND RANCH and continued to operate it as a working ranch. He used the ranch as the hub for his cattle operations. There are some thoughts that Colonel Hughes added the West Wing to the mansion, but there is no concrete proof of that being true.
After his death in 1918, the property was bequeathed to his granddaughter Annie Clifton Springer Hughes. There is no record of her ever taking possession of the ranch.
Two years later she sold the property to oil tycoon, Waite Phillips.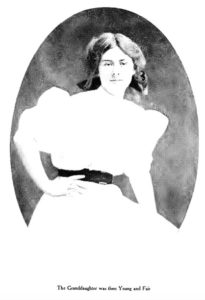
Colonel Hughes is buried at Fairmount Cemetery in Denver. Annie Clifton Springer Hughes is buried in Fairmount Cemetery, as is her husband, Lafayette Hughes.
SANDY CHAMBERLIN, Highlands Ranch Historical Society and HR Mansion Docent NOVEMBER 2020
Highlands Ranch Mansion Owner: Waite Phillips (1920-1926)
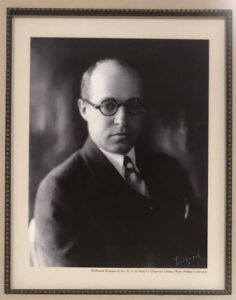
Waite started his career as an accountant in his home state of Iowa and moved to Oklahoma to join with his two brothers who owned Phillips Petroleum Company. For many years Waite bought oil leases throughout Oklahoma and in 1918 he consolidated those holdings into the Waite Phillips Company. In 1925 he sold his company for $25 million.
After buying the ranch in 1920, Waite renamed it PHILLIPS HIGHLAND (no “S”) RANCH after the Highland Hereford cattle that he raised here. There is the possibility that he added the west wing of the ranch or maybe just renovated it. This was one of many ranches, covering thousands of acres, in the Rocky Mountain region.
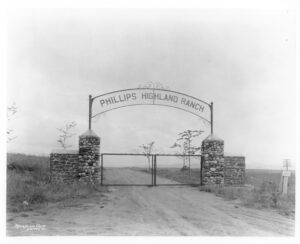
With many other commitments, he made the decision to sell his ranch. In 1926, he sold the property to Frank Kistler.
After leaving Colorado, he and his wife Genevieve moved to New Mexico where they had been building their beautiful Philmont Ranch which they eventually donated to the Boy Scouts of America in 1941. In 1938 they had already donated the 36,000 acres adjoining the property, and then an additional 91,000 acres in 1941. Waite also donated Philbrook, his home in Tulsa, to be used as an art museum. They were a very philanthropic couple who believed in giving away half of what they owned.
Waite and his wife eventually moved to Los Angles, California. In 1964 he passed away and is buried there.
SANDY CHAMBERLIN, Highlands Ranch Historical Society and HR Mansion Docent NOVEMBER 2020
Highlands Ranch Mansion Owner: Frank E. Kistler (1926-1937)
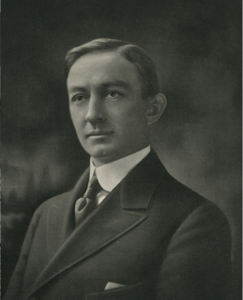
Frank was born in 1882 and as a young adult he worked as an oil leaser for Texaco. By 1917 he had learned enough about the business to form his own oil company called PARCO (Producers and Refiners Corporation). It was later renamed SINCLAIR. His oil business was headquartered in Denver where he and his wife Florence and 4 children lived.
With his oil business performing well, Frank decided to try his hand at ranching. In 1926, he purchased Highland Ranch from Waite Phillips. He renamed his ranch the DIAMOND K RANCH and began breeding operations that specialized in dairy and Angus cattle, sheep, chickens, and hogs. The ranch proved to be another successful venture for Frank.
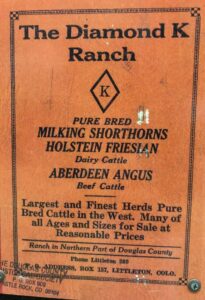
In 1929, after a quick divorce from Florence, Frank married a beautiful widow named Leana Antonines. During the next 2 years, they conducted an elaborate remodeling of their Diamond K mansion. The exterior was transformed from a gothic stone castle to a classic English Tudor, including a sprawling front patio, and a grand new entrance. The interior was completely transformed with new hardwood floors, a breathtaking spiral staircase and lovely wooden cathedral doorways throughout.

The living room was decorated with an enormous grandfather clock with cherubs carved on the case and an Italian saying at the base meaning “Time passes and man perceives it not” taken from Dante’s writings in the 1300s. Also, a beautiful fireplace was added with the carved dates of 1929 and 1930 and carvings of the mansion and mountain scenes.

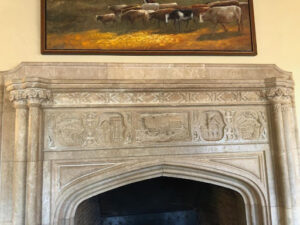
The renovations occurred simultaneously with the Stock Market Crash in 1929, and Frank was among the many that lost millions during that crippling era. In 1937, with those losses and the many lawsuits that were pending against him, he was forced to sell his beloved Diamond K Ranch to Lawrence Phipps, Jr.
Frank and Leana headed west to Glenwood Springs, Colorado and in 1938 he bought and operated the Hotel Colorado and the adjoining hot springs. In 1943 he was able to secure a lease with the Navy and the hotel was transformed into a Naval hospital. The lease included the springs, vapor caves and the 160-acre polo grounds.
After the war, in 1946, Frank sold the hotel and in 1953 he sold the vapor caves.
Frank passed away in 1960 and he and Leana are buried in a family plot at the Rosebud Cemetery in Glenwood Springs.
Highlands Ranch Mansion Owner: Lawrence Phipps Jr. (1937-1976)
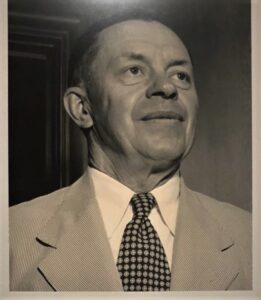
Lawrence Jr. was very familiar with and loved the Diamond K property and when it became available in 1937, he acquired it immediately.
He changed the property name to HIGHLANDS RANCH and enjoyed his life there for almost 40 years. He is the only owner that lived at the Mansion full time. All of the others had additional homes in Denver or elsewhere.
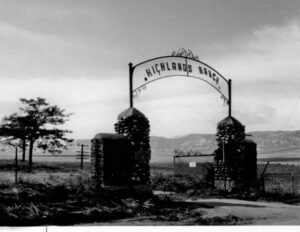
Lawrence, Sr. made his fortune working for Carnegie Steele Co. in Pittsburgh and was a Senator in Colorado from 1919-1931 and Lawrence Jr. was trained from an early age to take over the family finances which he did willingly and responsibly.
He also had many other worthwhile undertakings which included serving on the board of directors for the Mountain States Telephone Company (now Quest) from 1911-1965, management of the National Western Stock Show, and military service during both WWI and WWII. He was known as a great philanthropist, often doing so anonymously.
The Arapahoe Hunt Club
While being an astute businessman, his true love in life was ranching with a special fondness for horses. In 1929 Phipps resurrected the Arapahoe Hunt Club, a prestigious group of horseback riding hunters, many wearing the traditional red vestments and aided by a band of eager hounds pursuing coyotes as opposed to the English tradition of foxes. Frank Kistler granted permission in 1929 for the club to headquarters and hunt at the Diamond K Ranch. A few years later Lawrence was honored with the title of Master of the Hunt, a position he held for many years. Lawrence Phipps Jr. was considered an expert on the Hunt, and even wrote a book about the Hunt, the people, the horses, and the hounds.
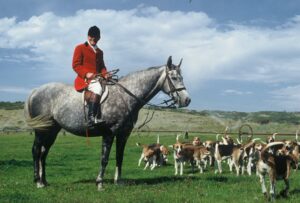
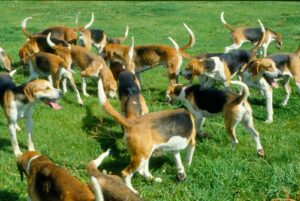
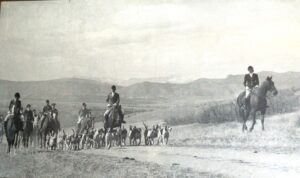
As far as we know, there was very little change in the Mansion during the Phipps’ ownership. Elaine, his 3rd wife, did do some remodeling of the “library” which is the room in the front on the east side of the Mansion, according to an article in the Denver Post in January 1959.
After his death in 1976, the ranch passed to his estate, which handled its sale to Marvin Davis, head of the Highlands Ventures Corporation. It was then sold to Mission Viejo.
Lawrence and Elaine are both buried at the Bear Canon Cemetery in Sedalia, CO 
The Young (Chum Howe) House
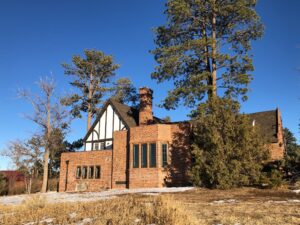 This property was built by Lawrence Phipps for his daughter Mary and her husband, Chapman Young. The house is located at the north- western side of the Mansion, and enjoys a commanding view of the entire front range of the Rockies.
This property was built by Lawrence Phipps for his daughter Mary and her husband, Chapman Young. The house is located at the north- western side of the Mansion, and enjoys a commanding view of the entire front range of the Rockies.
The Young family had 7 children, and they needed a large home. It was being built in the late 1930’s while the youngest child, Michael, was still in a stroller, and the family referred to the house as “Mikey’s House” when they would visit the construction site with young Mike in his stroller. The brick house is quite large, approximately 3300 sq. ft. with 5 bathrooms. Large windows and an upstairs patio face west for spectacular views. When the Youngs moved farther south in Douglas County years later, the home was occupied by Charles “Chum” Howe, hence the name “Chum Howe House” as it was known for many years.
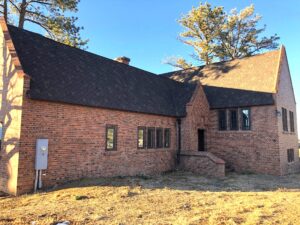
Shea Homes originally conveyed the house to Douglas County in 2001.
Douglas County transferred ownership of the Young (Chum Howe) house to HR Metro District in 2012, with the idea that it would one day become part of the overall “Historic Park”.
Ultimate usage of the home is still to be decided.
The Mansion in the News
Click HERE(link is external) for the article: A Historical Gem Graces the Ranch
Click HERE(link is external) for a link to the HR Mansion website
Modern-Day Highlands Ranch
The death of Lawrence Phipps Jr. in 1976 brought about the end of the single-owner ranch era for Phipps Highlands Ranch, and ushered in a completely new direction, in fact a “New Town” –the modern-day Community of Highlands Ranch. Highlands Ranch of today is a 22,000-acre master-planned community founded in 1981. The community has a population of approximately 100,000 people.
Highlands Ranch is located 12 miles south of Denver in Douglas County and offers a wonderful quality of life and opportunities for an active lifestyle.
Click HERE for a Timeline from 1976 to 2021
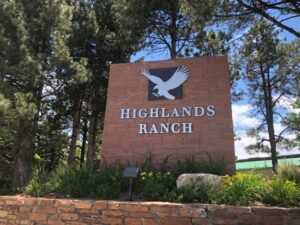
Marvin Davis to Mission Viejo Company
22,000 Acres, a vast ranch to be transformed into a thriving “New Town” of Highlands Ranch
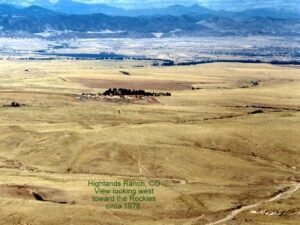
- 1976: Lawrence Phipps Jr. dies. He was the last Highlands Ranch Mansion homeowner, having owned the property since 1937
- 1977: Marvin Davis & others (Highlands Venturers) acquire the ranch from the Phipps Estate.
- 1977: Filming for “Centennial, the Miniseries” occurs at the Mansion and grounds
- 1978: Mission Viejo Company acquires an option on the property now known as Highlands Ranch.
- 1979: The Board of Douglas County Commissioners approves Planned Community District Zoning for the property, and Mission Viejo Company purchases the property.
- 1980: Construction of the first phase of Highlands Ranch begins.
- 1981: The first home is sold and residents move in. The FOUNDING of Highlands Ranch!

1977 Filming of Centennial, the Miniseries at the Mansion
Centennial was a 12-episode TV miniseries that aired on NBC from October 1978 to February 1979. It is the fictional story of Centennial, Colorado, from 1795 to the 1970s. and was based on the 1974 novel of the same name by James A. Michener. While only a small portion of the miniseries was filmed at the Highlands Ranch Mansion, it adds to the glamour and the story of the Mansion, as well as leaving a living legacy in Highlands Ranch thru the use of “Centennial” and “Venneford Ranch” as names of streets and businesses.

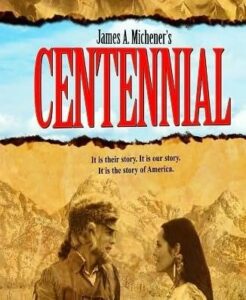

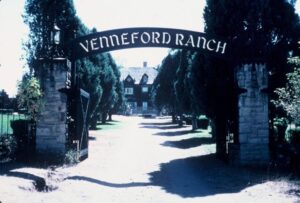
Marvin Davis -Highlands Venturers to Mission Viejo Company
Mission Viejo Company (MVC) was formed in the mid 1960’s to develop a master-planned community south of Los Angeles. They purchased a 10,000-acre cattle ranch owned by the O’Neill family, who were ready to retire and sell.
The development, one of the very few master-planned communities in the West, was very successful. Many of the concepts and activities used were also deployed in Colorado.

MVC purchased 640 acres in Aurora, CO around 1972. The housing community, modeled after their success in California, was initially only modestly successful, as the housing needs in Colorado were a bit different than what they built in California. By 1975 they had found their groove in Aurora.
Following Lawrence Phipps II’s death in 1976, the family sold the 22,000 acres Phipps Highlands Ranch south of Littleton, CO for $12 million to a Denver entrepreneur, Marvin Davis, who formed a Venture Company to market the ranch.
The local Mission Viejo Aurora manager, Pat Farrell, heard of this, and notified the California management team. Inquiries were made, and the company decided to seriously explore the viability of developing a master-planned community south of Littleton.
The company took an option in 1978 and proceeded to work on a development plan, to secure the necessary approvals, especially from Douglas County. The company purchased the Phipps Highlands Ranch in early 1979 for around $26 million and proceeded to refine the development plan and start planning the infrastructures needed.
Mission Viejo Development Plan for the 22,000 Ranch
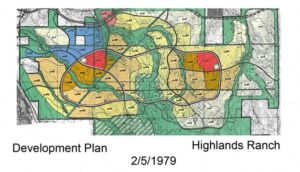
James Toepfer, the “Father of Highlands Ranch”
In early 1980’s several people were hired or were transferred from California. James Toepfer was one of those who moved here to Colorado. Jim served as the first President of the Colorado Division of Mission Viejo from 1978 until his retirement in the late 1980’s. Jim and his team were responsible for transforming this basically empty ranch land of 22,000 acres into the vibrant homeowner-centric community of Highlands Ranch.
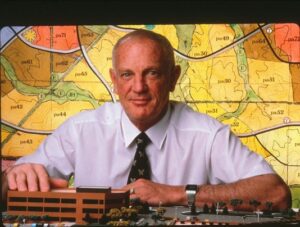
The ranch would continue to be a functioning cattle ranch for many years while development occurred. The first interchange/entrance to the New Town of Highlands Ranch was at County Line Road and Broadway.
In addition to being the master planning community manager, Mission Viejo was the exclusive home builder for many years. The first homes were completed in the fall of 1981, near the intersection of Broadway and Northridge Parkway. Three model homes were offered in the first filing.
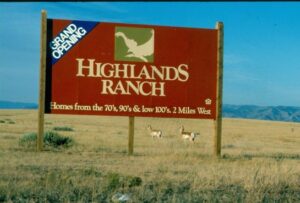
Home sales were initially slowed by very high interest rates, and the public’s perception was that this development was very far out there from anything else in the south Denver area. Gradually services were added; banks, shopping centers, convenience centers, recreation centers, parks, post offices, schools, and churches.
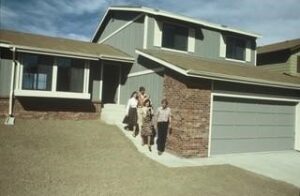
First House Sold Sept. 1981 on Coyote St.
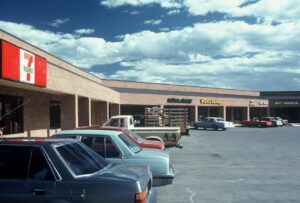
Convenience Center at Springer Dr. & Broadway (1984)
The community grew steadily thru the 1980’s. In the late 1980’s MVC decided to sell land to other home builders. Housing growth accelerated rapidly.This continued thru the 1990’s where MVC’s parent company, Phillip Morris, decided to sell MVC.
Click HERE(link is external) for HR Herald article regarding the Highlands Ranch Then and Now program about early Mission Viejo days at the ranch.
Written by Mark Stevenson, HR Historical Society, Special Projects 2020
Shea Homes (1997-Present)
Mission Viejo Company was purchased in August 1997 by J.F. Shea, whose J.F. Shea Homes, had been building homes since 1968 in multiple states.
Click HERE(link is external) to read the Biz Journal Announcement of the sale.
J.F. Shea Co., Inc. was one of the oldest and largest privately held operations in the country. Established in the 1880s Shea had participated in some of the country’s most historic building projects, including work on the Hoover Dam, Golden Gate Bridge and numerous tunnels around the world. Shea Homes had its beginnings in 1968 and builds residential units and develop master-planned communities throughout the United States. Shea Homes continue to be guided by the ethics and principles established by the Shea family more than 140 years ago.
Shea Homes had aggressive plans to continue the development of Highlands Ranch, including the mixed-use Town Center near Broadway and Highlands Ranch Parkway.
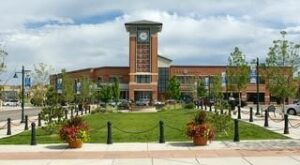
An affiliated company, Shea Properties, also expanded the business parks, apartment complexes, and other commercial areas as part of the master plan for the community.
Development continued, as the community was only half-built out in the late 1990’s. New neighborhoods where Shea Homes built homes included Kentley Hills, The Highlands Ranch Golf Club, and Eastridge Pointe.

Today Highlands Ranch is almost completely built out, with the relatively recent additions of The Backcountry and Central Park.
Continued Growth of Highlands Ranch (1997-Present)
Douglas County Government


Highlands Ranch is unincorporated, and is located at the northern edge of Douglas County.
DOUGLAS COUNTY SERVICES
Highlands Ranch is served by Douglas County for critical services including: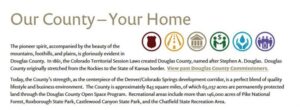
- Douglas County Public Schools

- Douglas County Sheriff, with a sub-station located at Town Center

- Douglas County Library


Highlands Ranch Metro District (HRMD)

As the local government in our community, the Highlands Ranch Metro District Board of Directors is comprised of seven elected board members who represent the citizens of Highlands Ranch.
The Metro District is committed to providing the following high-quality municipal services while managing resources wisely for Highlands Ranch.
- Construction of major roads
- Installation and maintenance of landscaping and fences adjacent to major roads
- Installation of traffic signals and streetlights on major roads
- Construction and maintenance of parks and trails
- Falcon Park Playground
- Redstone Park SkateBoard Tanks Park
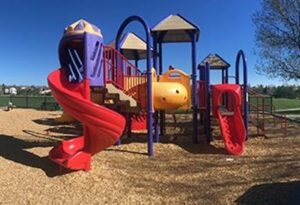 rE
rE 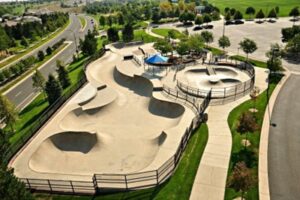
- Youth and adult outdoor recreation and sports programs
- Management and maintenance of extensive natural open space areas
- Construction of storm drainage facilities
- Water and wastewater services through a contract with Centennial Water & Sanitation District(link is external)

- Community events and volunteer opportunities
- Active adult/senior programs and services
- Operation of the Highlands Ranch Mansion (link is external)

Mission Statement
Committed to providing quality municipal services while managing resources wisely for the community of Highlands Ranch.
Metro District works cooperatively with various other entities to provide essential services to residents including:
- Xcel Energy, for Street Lighting
- South Metro Fire Dept. for Fire Protection

Statistics
Population: 98,000
Miles of Trails: 70+ miles
Parks: 26
Acres of Open Space: 2650
https://www.highlandsranch.org/
Highlands Ranch Community Association (HRCA)


Backcountry Wilderness Area •8,200 acres of conservation space or about 13 square miles of open space which was conveyed from Shea Homes to the HRCA in 2006 and 2009.
•Since then, HRCA has built over 11 miles of natural surface, and private trails, open to HRCA members and their accompanied guests.
•Douglas County East/West Regional Trail also runs through the Backcountry and adds an additional 12 miles of natural surface trails through the Backcountry.
|
The Highlands Ranch Mansion (2020)
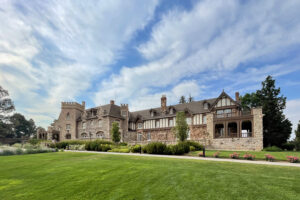
Highlands Ranch Historic Park
The Mansion and grounds currently occupies about 50 acres, and includes the Young (Chum Howe) House and Marian’s Garden as well as 1.4 miles of soft surface trails and commanding views.
The planned Historic Park will surround and include the Mansion, the Young (Chum Howe) House as well as the “working ranch” side, with its barns, corrals, outbuildings, and famous “windmill”. This 250 acre park will undoubtably become a favorite and well-utilized part of Highlands Ranch, helping even more to integrate the history and charm of the ranching days gone by with the modern and active lifestyle of todays Highlands Ranch residents. The main purpose of the ranching had been beef production, and in addition dairy facilities were present, with the brick silos holding cattle feed. Other buildings included bunkhouses, general maintenance facilities, corrals, and homes for the ranch managers. Calving and branding operations were a highlight of the cattle season. The “iconic” windmill still stands south of the Mansion. It housed the primary well used for the Mansion and ranching operations. There had been dual windmills, a small building, and open water storage. During the Phipps ownership, this field stone area had been a prime home for rattlesnakes!! Today the beautiful windmill is photographed in all seasons and weather, standing alone as a beacon, drawing our attention to this historic park.
The Ranch Historic Park buildings looking southwest.
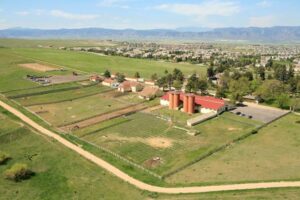
The Ranch Historic Park buildings looking north.
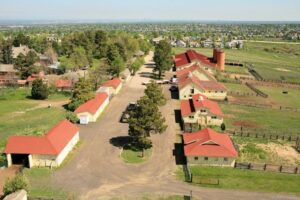
The Ranch iconic windmill at sunset.
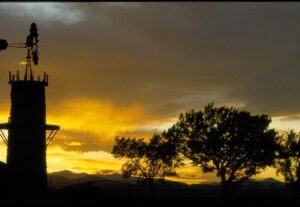
Marian’s Garden near the front of the Mansion.
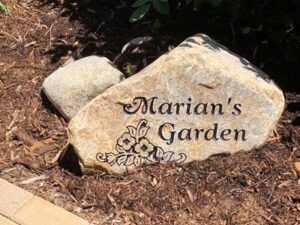
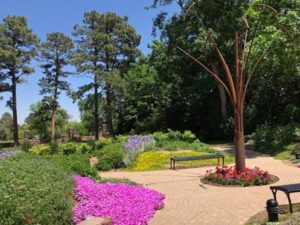
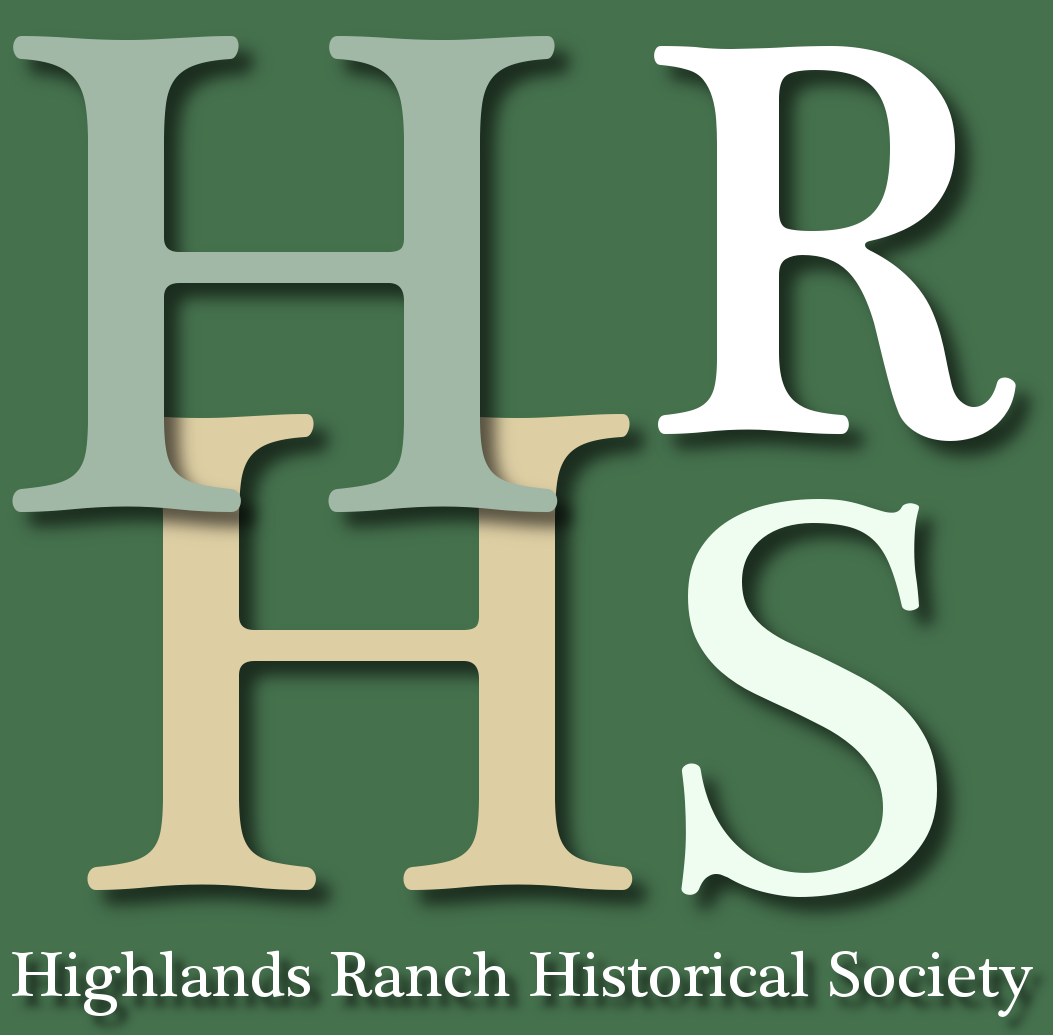
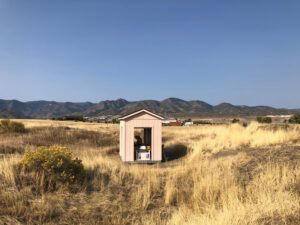
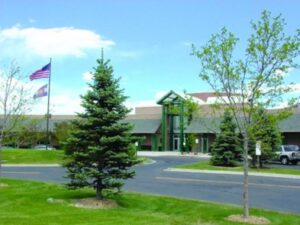
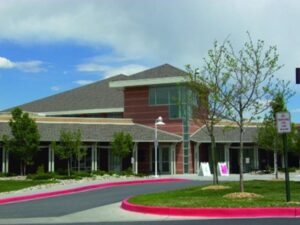
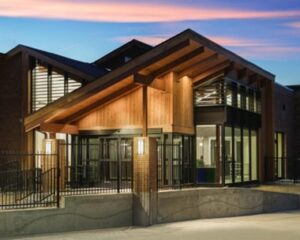
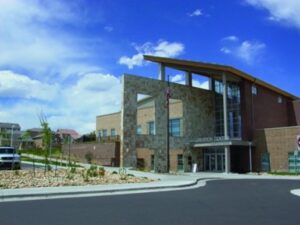

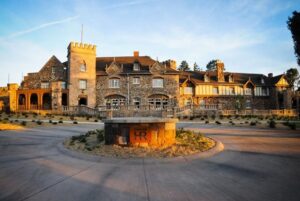 Photo courtesy of HR Metro District
Photo courtesy of HR Metro District